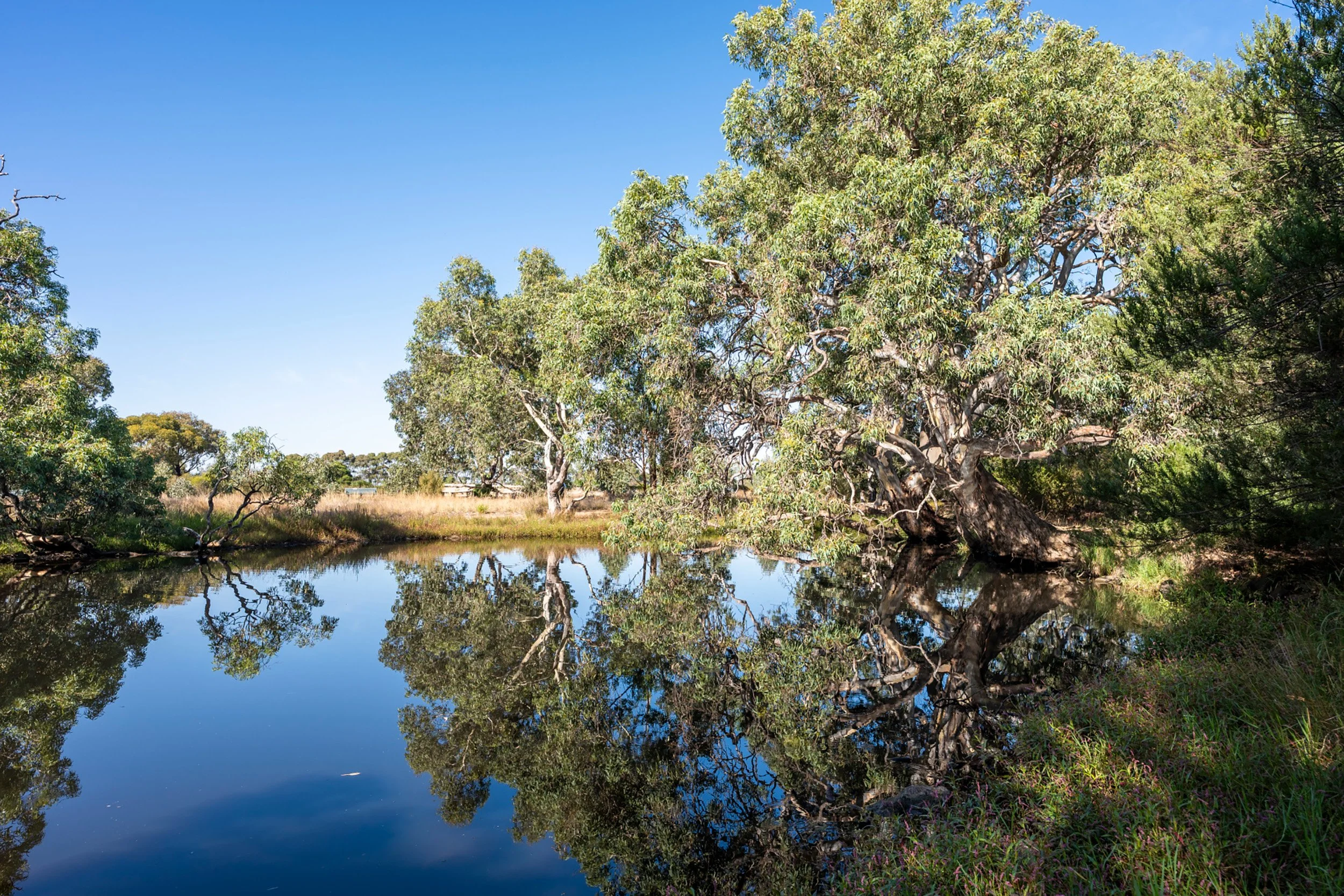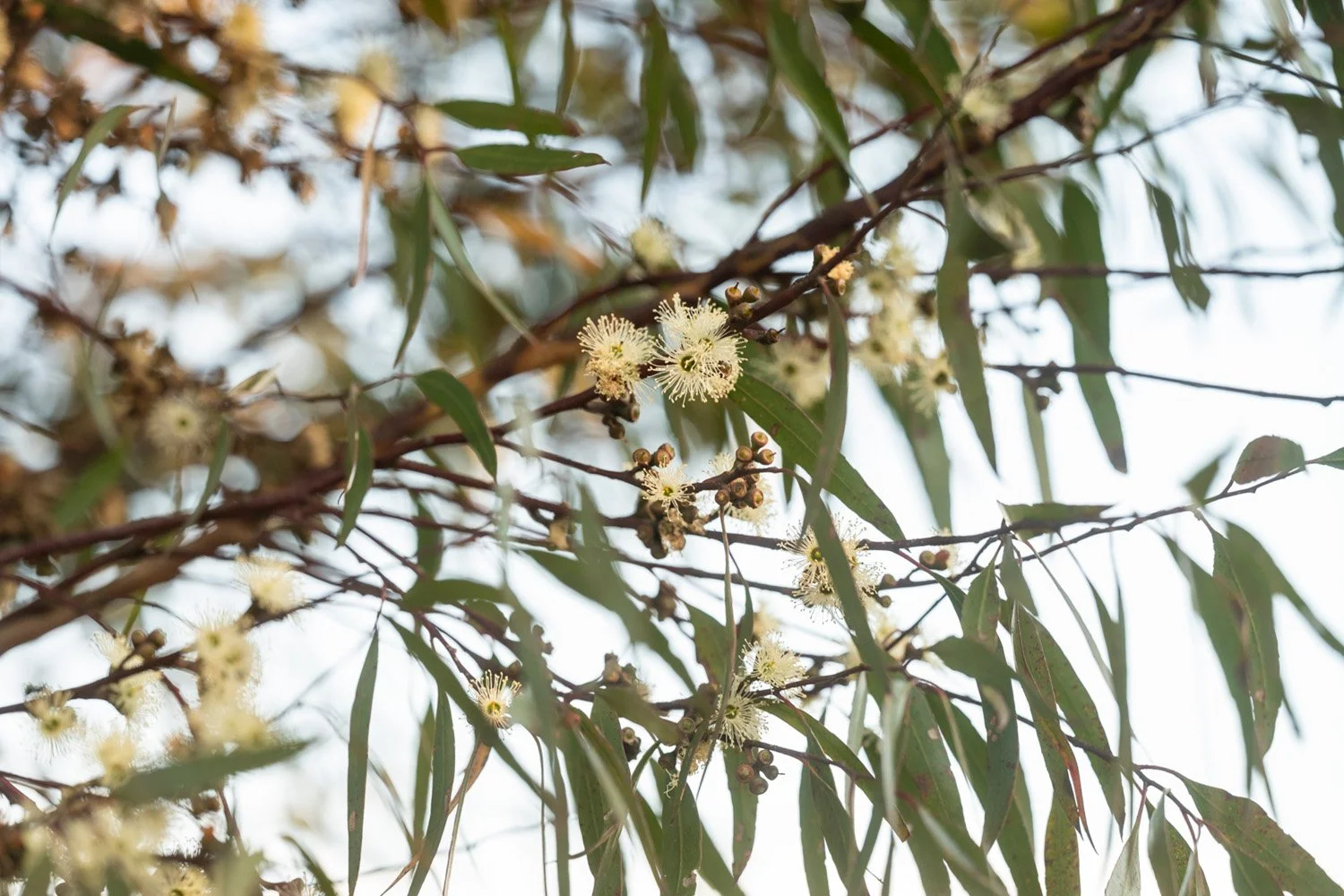
Design
See how Harkness Memorial Park is coming to life
These images and designs show how we’re creating peaceful, open spaces that blend into the natural landscape. We’ve worked with a range of stakeholders and community members to design a place that feels welcoming and comfortable for everyone, whether you’re saying goodbye to a loved one or simply enjoying the surroundings.
Our plan for the first stage
Given the scale of the site, at 128 hectares, Harkness Memorial Park will be developed in stages.
The first stage will lay the foundation for the park, creating initial spaces for ceremony, final resting places, and community use. With a primary footprint along the southern boundary, this stage will focus on establishing key infrastructure, enhancing the landscape, and ensuring a welcoming and functional space for families and visitors.
Indicative plan
The following artist’s impressions are by ASPECT Studios

The entrance at Harkness Road

View of the first stage building, featuring reception, ceremonial and function spaces
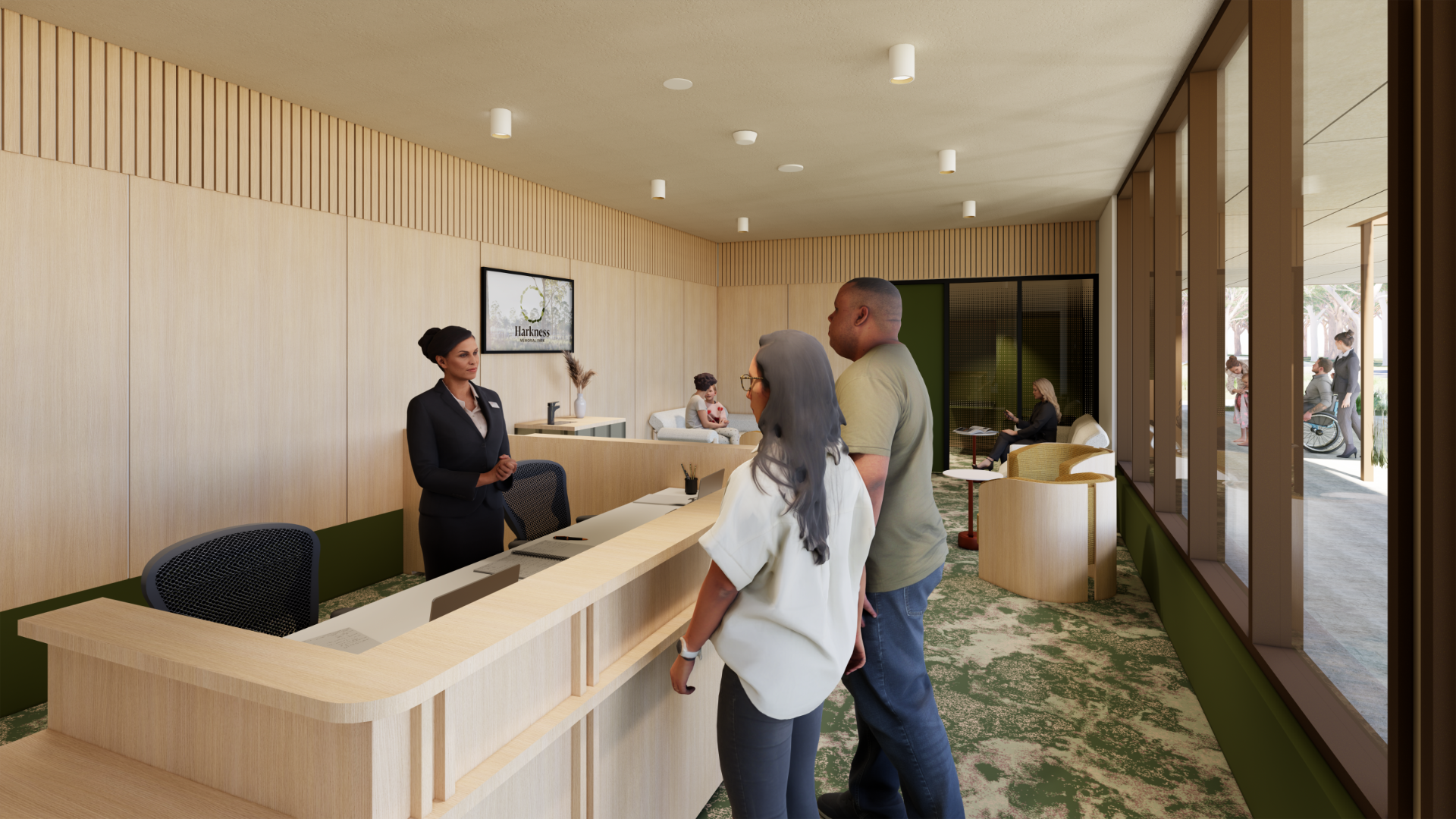
Reception area
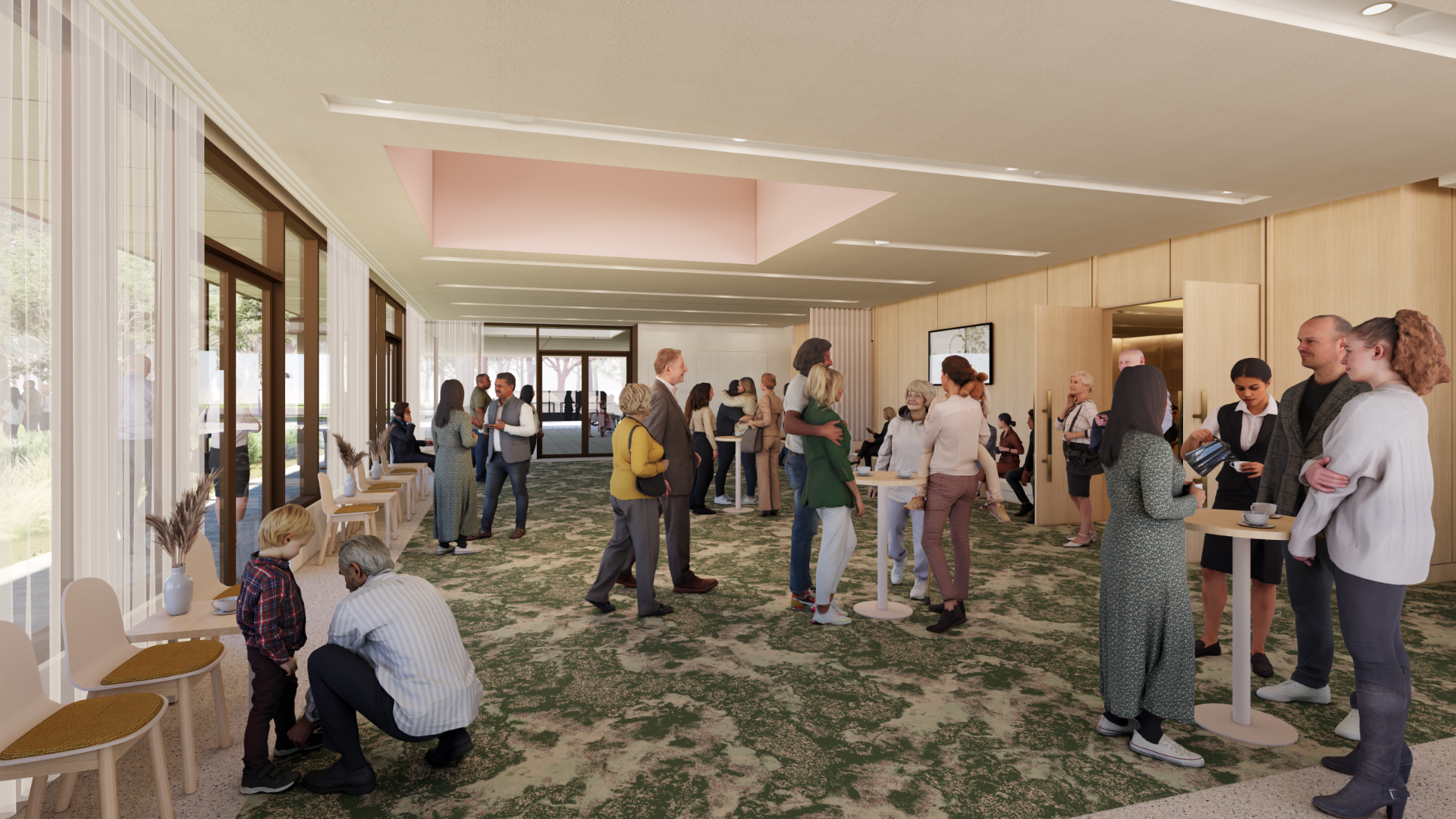
Function space
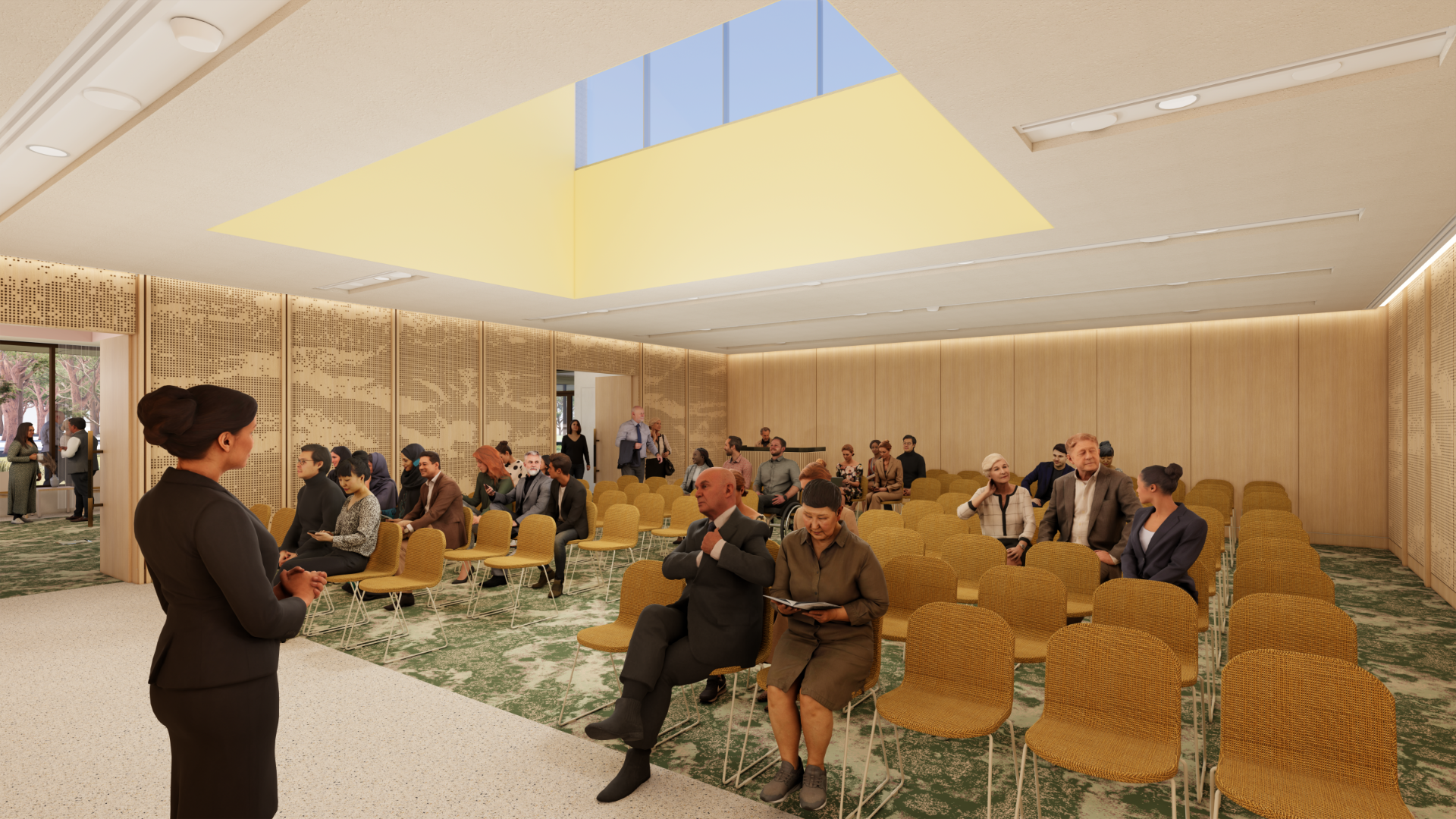
Ceremony space for up to 100 people seated
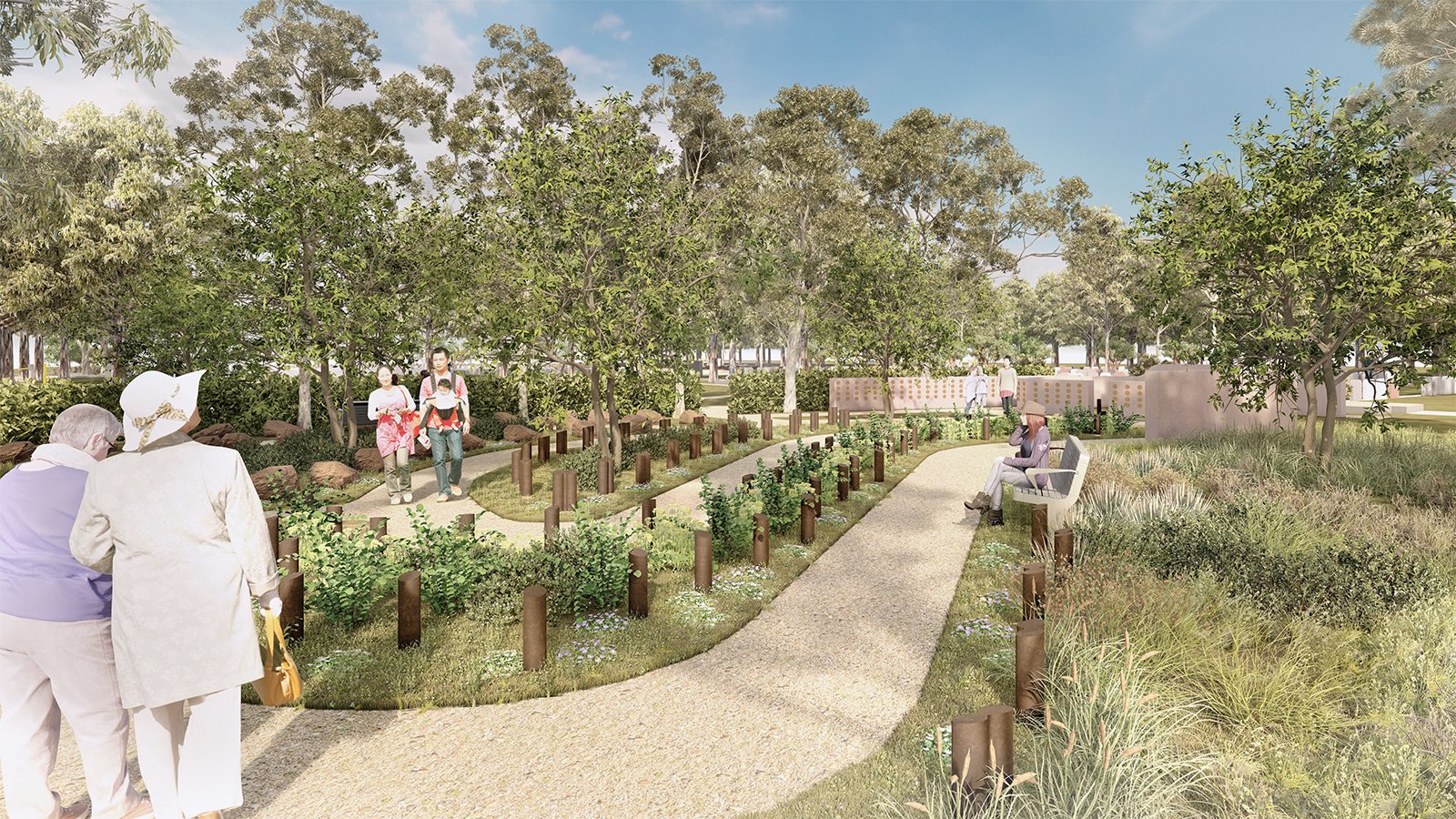
Garden space for ashes memorialisation

Reflective garden
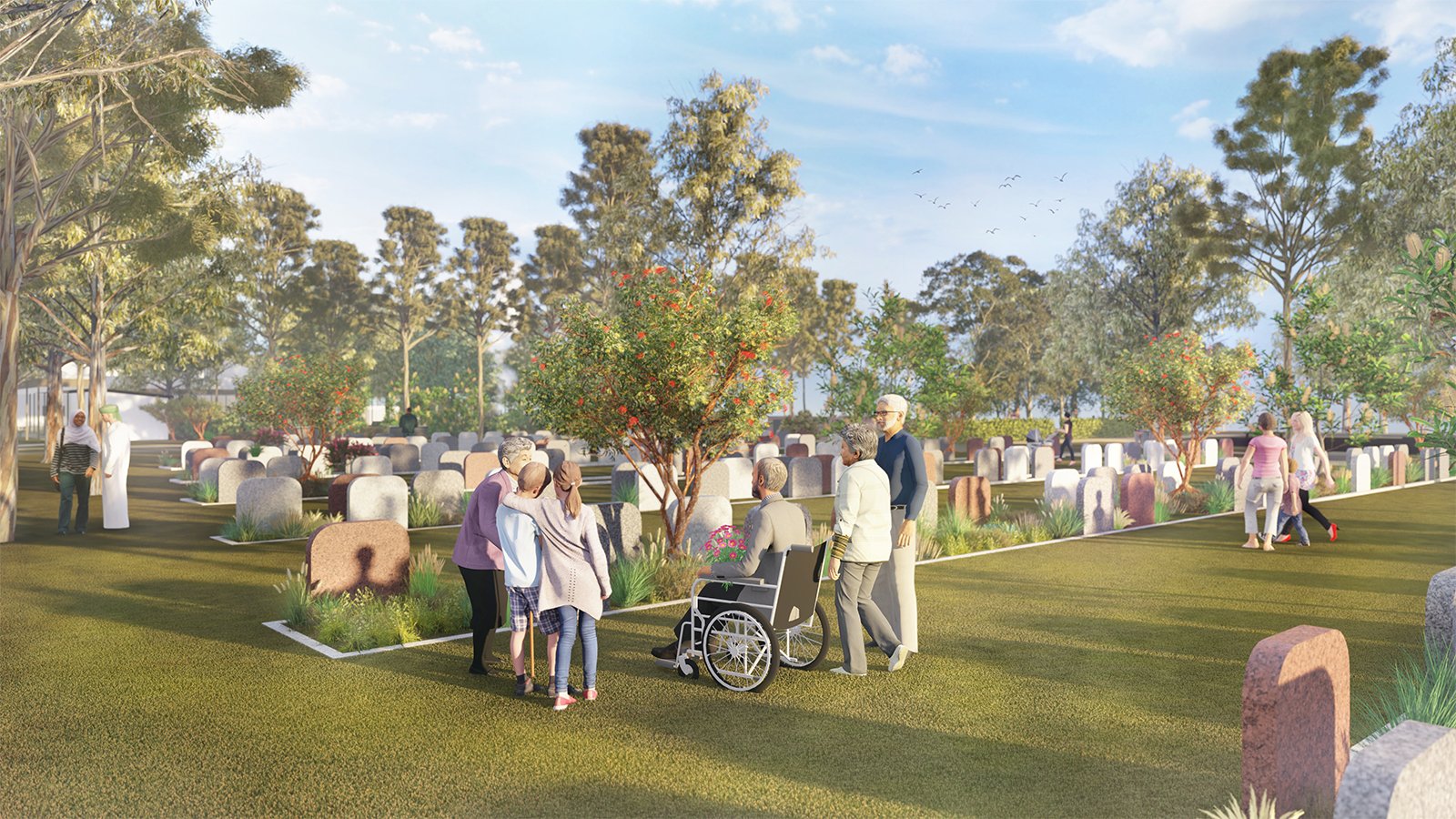
Burial area
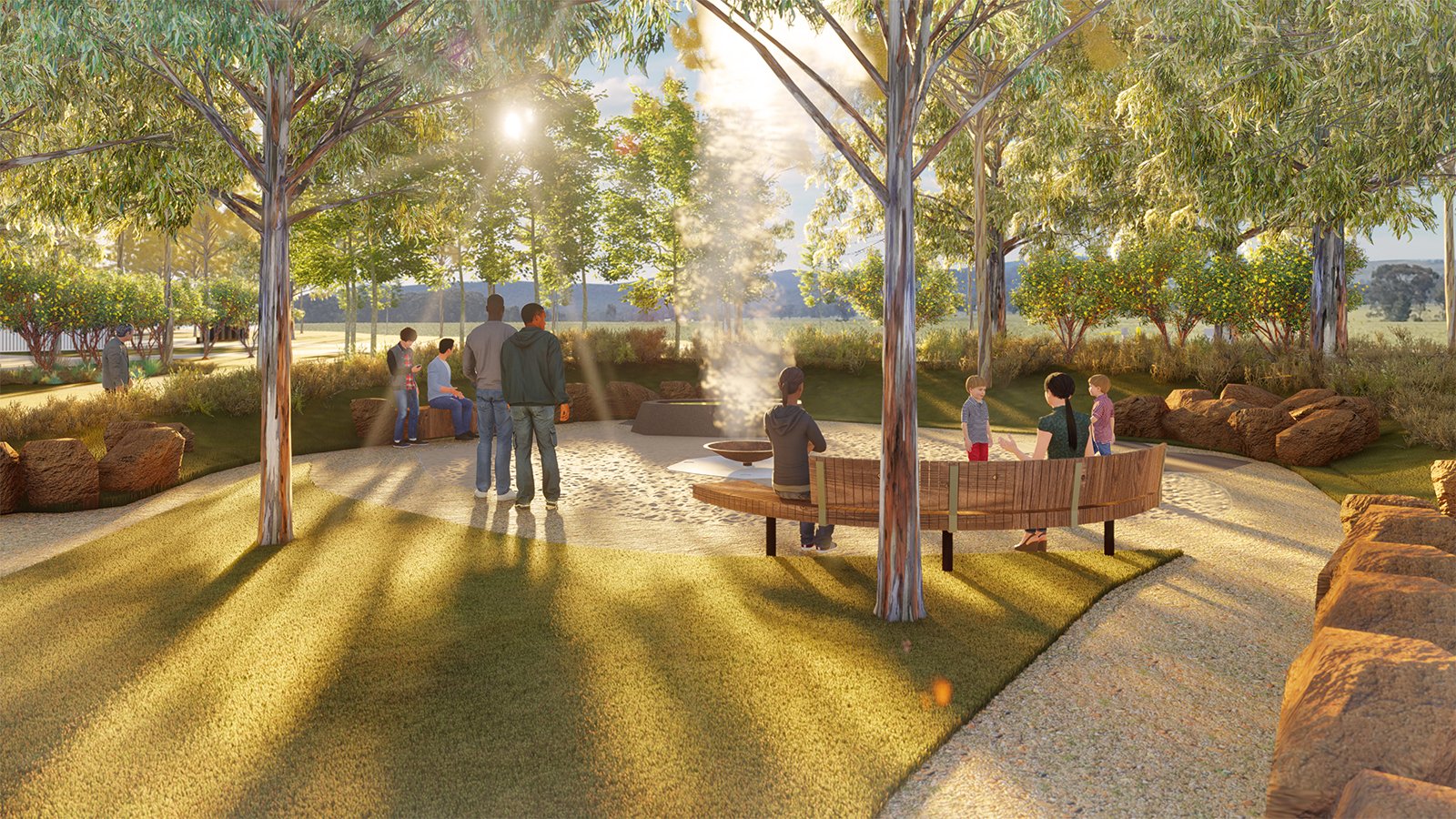
Outdoor gathering space with smoking ceremony facilities
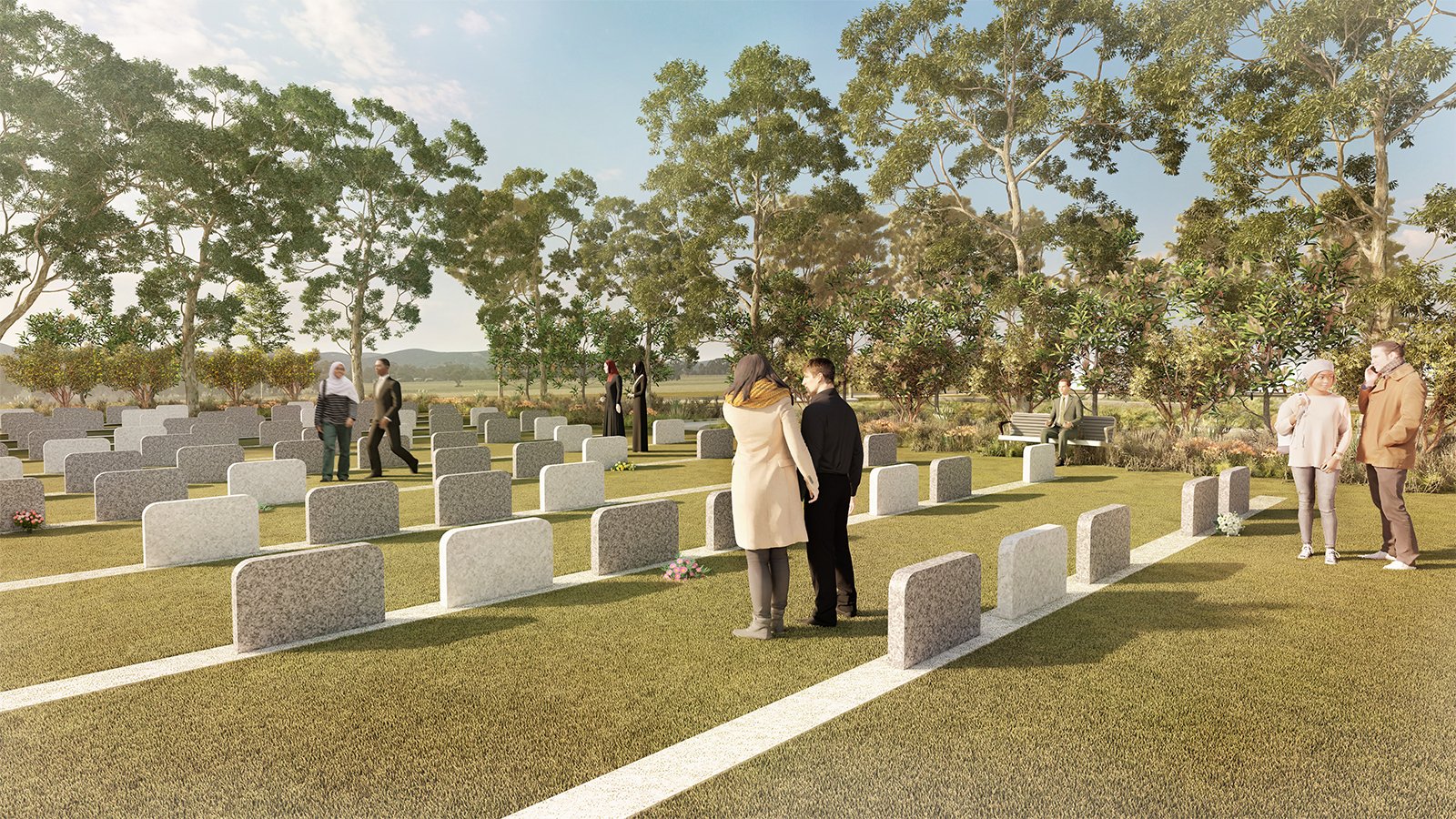
Burial area facing Mecca
The future vision
As the memorial park grows over time, later stages will reimagine the cemetery — creating a memorial park that offers the community an experience beyond tradition.
Planned future features include around 140,000 final resting places across the entire site, a large destination building with approximately 300 person capacity, inclusive facilities, a café, florist, and sales office, cremation services, and additional outdoor event and ceremony spaces.
The following artist’s impressions are by McGregor Coxall

A community space in the park
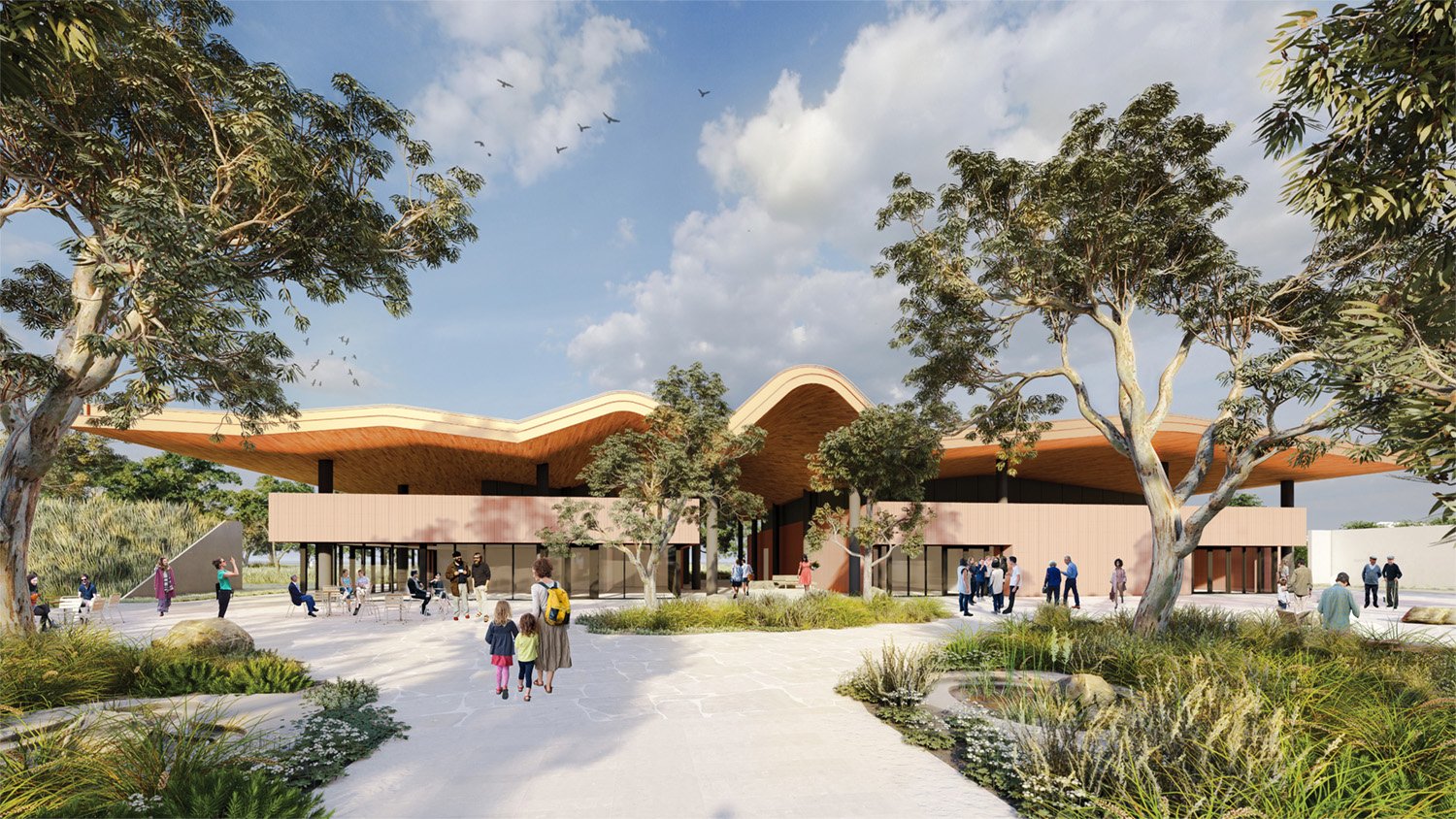
The main destination building, which will be developed at a later stage

A view of the 'cultural line'
A beautiful community park, restoring the landscape
At three times the size of Melbourne’s Royal Botanic Gardens, the design prioritises environmental sustainability and opportunities for the park to contribute to ecological conservation and regeneration within the local landscape.
Images by T J Garvie Photography
Express your interest
Register your interest in a final resting place at Harkness Memorial Park, a unique destination for community, culture, and care for generations to come.




